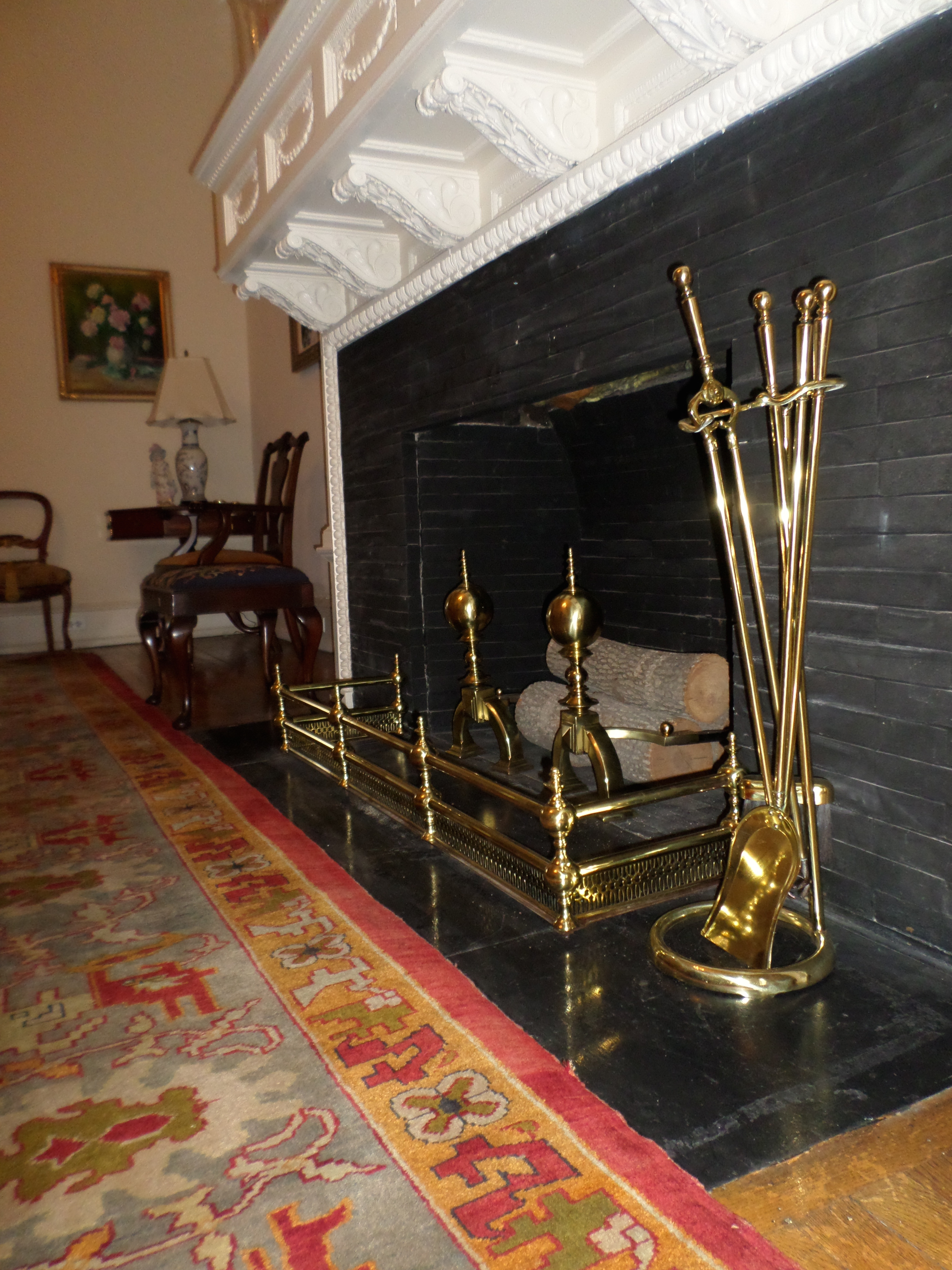History of the Headquarters Building
-
 The Headquarters building of the National Society is a lovely brick home built in 1884 by owner / architect / builder George B. Whiting. The Society purchased the property on May 15, 1957 from the Veterans of Foreign Wars, Post #427. The building currently serves as the Society's house museum.
The Headquarters building of the National Society is a lovely brick home built in 1884 by owner / architect / builder George B. Whiting. The Society purchased the property on May 15, 1957 from the Veterans of Foreign Wars, Post #427. The building currently serves as the Society's house museum. -
The Garden Level houses the Library, the Office, the Mail and Supply Room, the Genealogist's Office, the Oklahoma Powder Room, and the Records Room.
-
The First Floor houses the Missouri Entrance Hall, the South Carolina Reception Room, the Midwest States Music Room, the Florida Drawing Room, the Western States Dining Room, the District of Columbia Kitchen and the Tennessee Foyer and the Powder Room.
-
The Second Floor houses the Georgia Bedroom (President General's Bedroom), the President General's Study (sponsored by Texas), the Arkansas Powder Room, the Louisiana Sitting Room, the Mississippi Museum Room, the North Carolina and Virginia Ballroom and the California Document and Flag Room.
-
The Third Floor houses the Northeast States Bedroom, the Kentucky Bedroom, the Alabama Children's Room, the Textile Room and the Illinois Powder Room.
-
The total floor space in the house is approximately 6,850 square feet and the total number of rooms is 23 with 5 bath or powder rooms. The house is maintained through donations from the membership.
-
The Headquarters Office is open from 10:00am to 3:00pm Monday through Friday except during the National Conference. All persons visiting Headquarters are required to sign the guestbook.
-
The Headquarters staff are administrative support for the Society and are not available to perform research or assist researchers during their visits.
